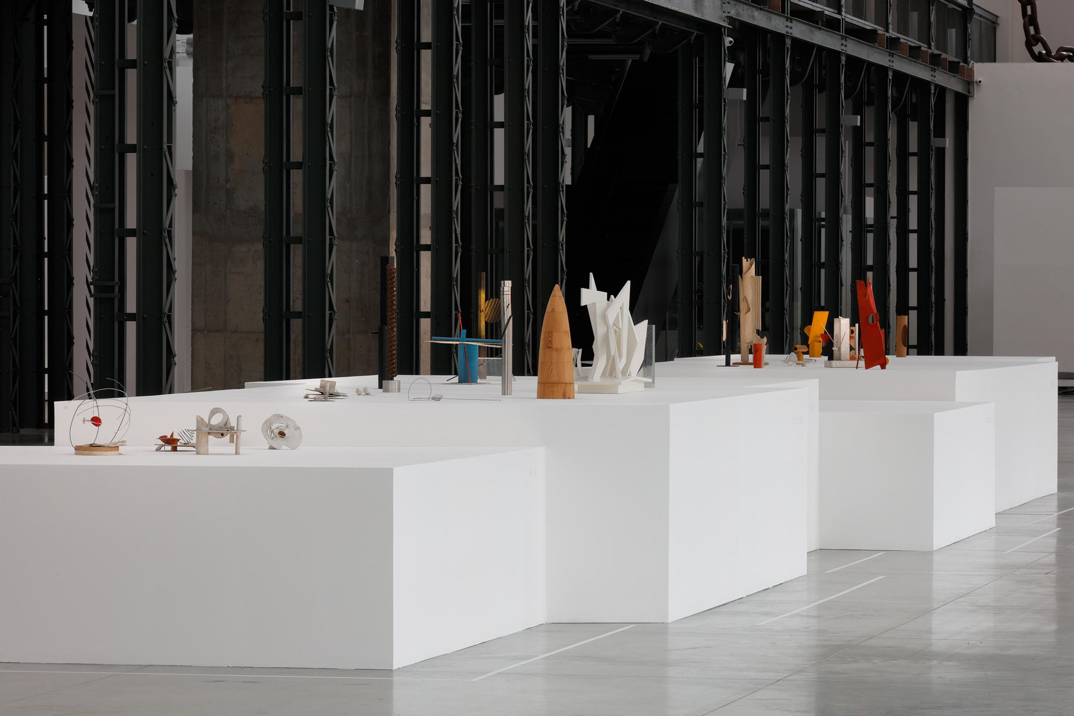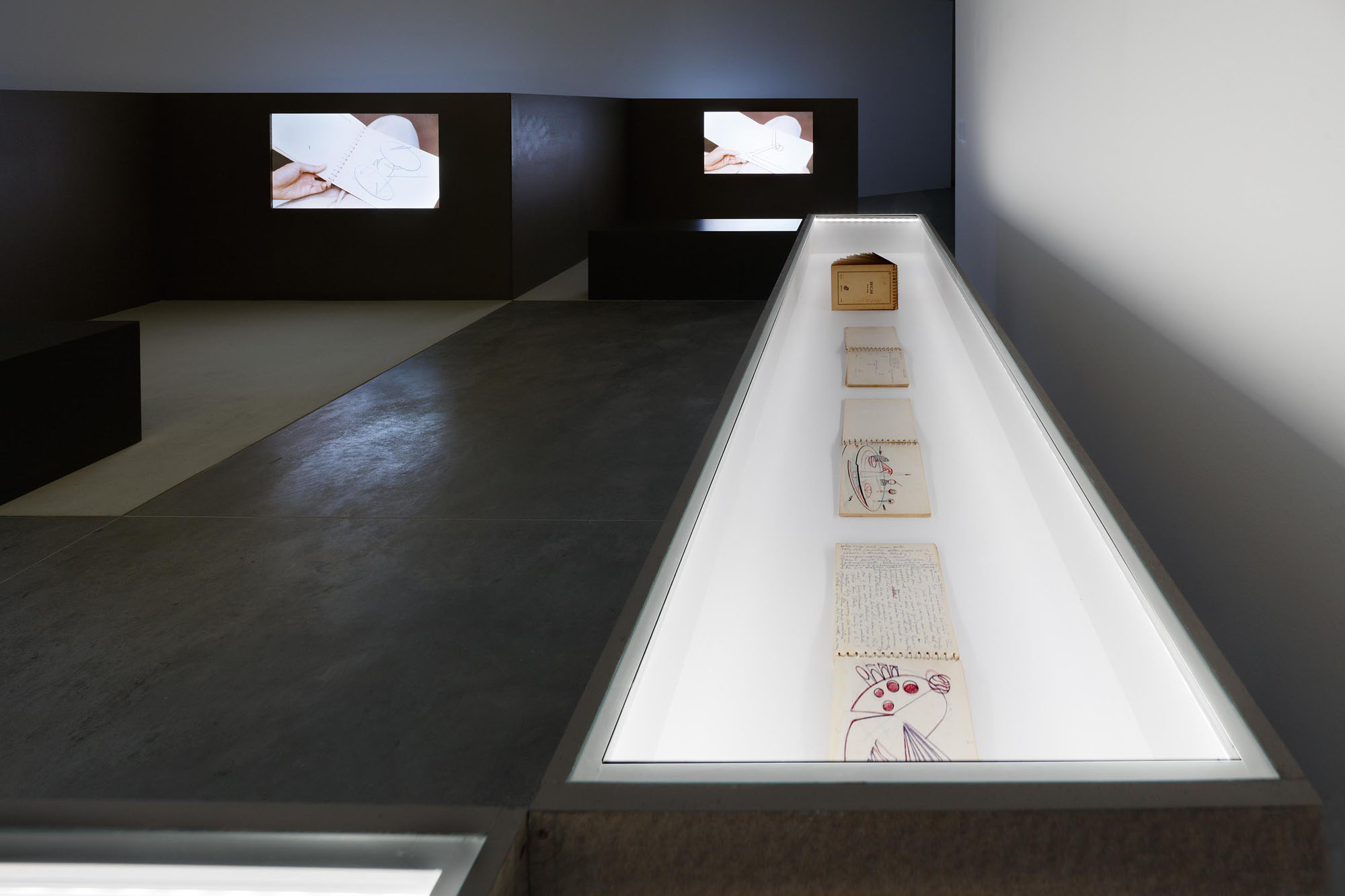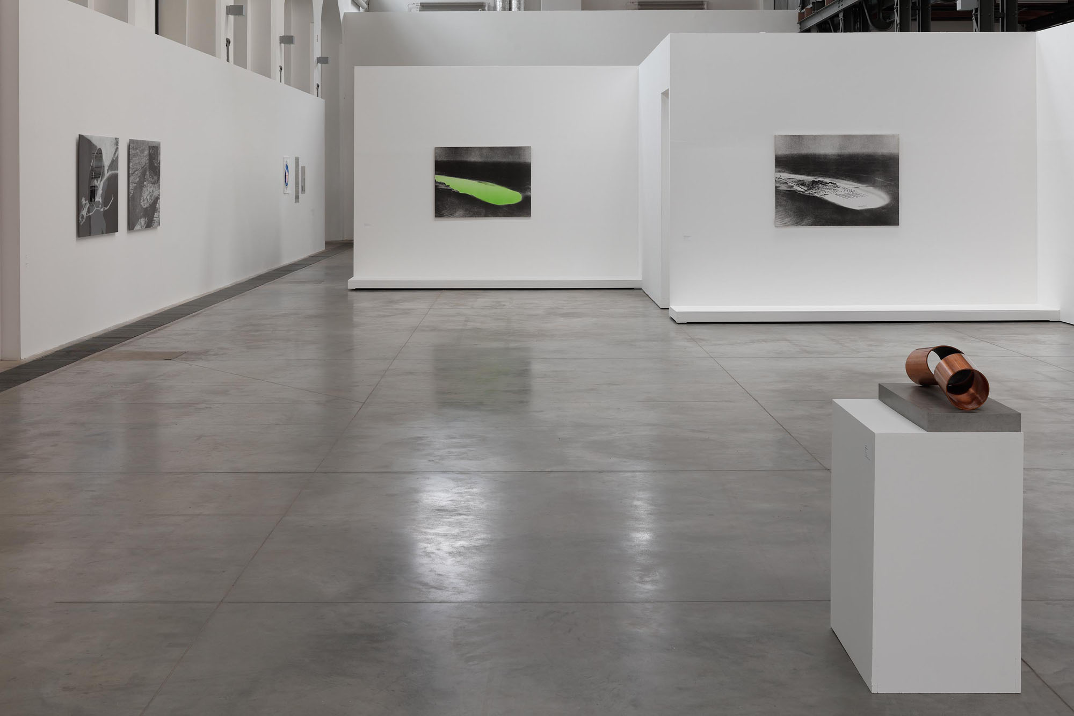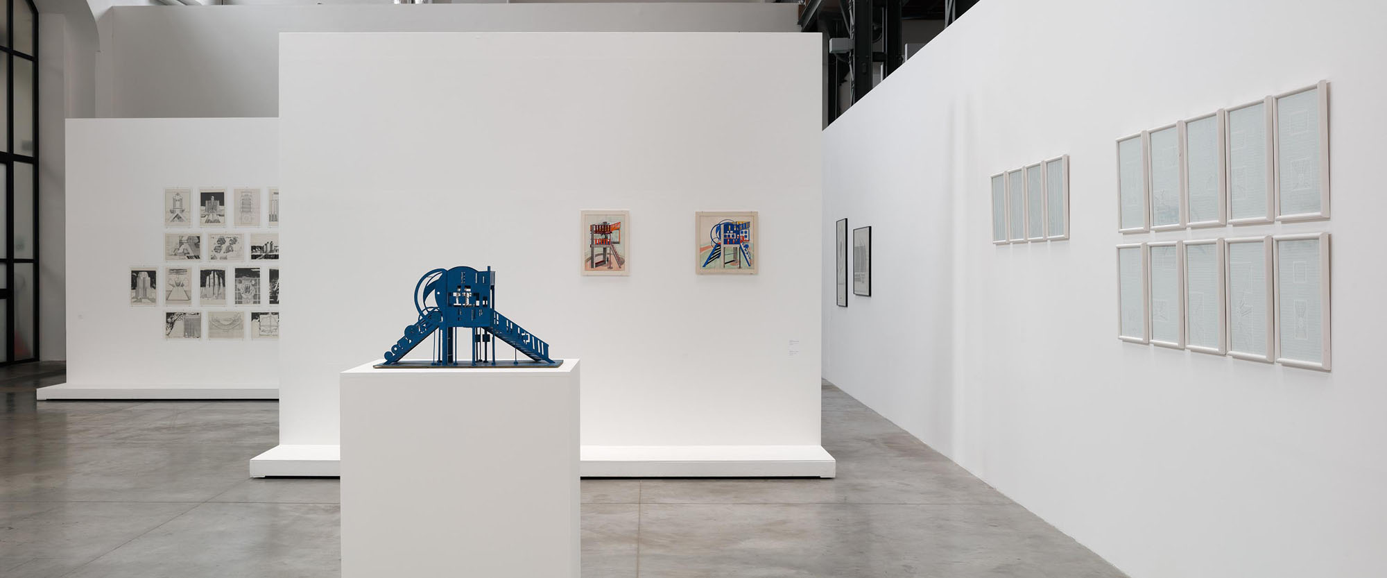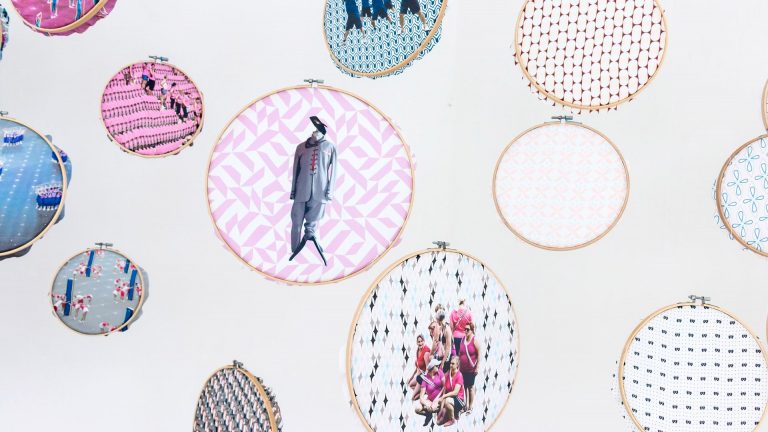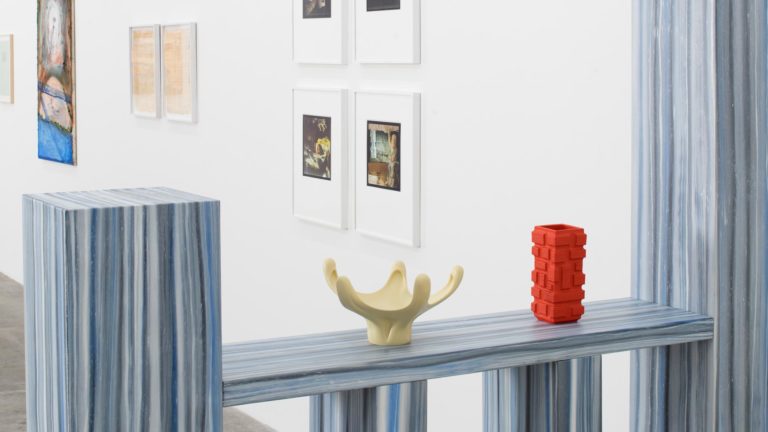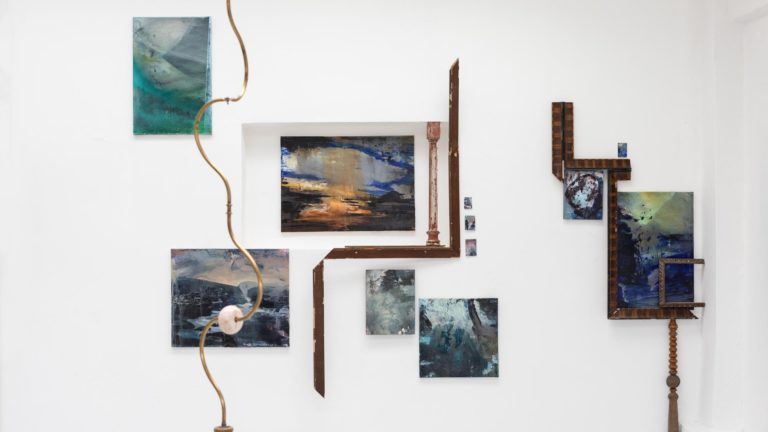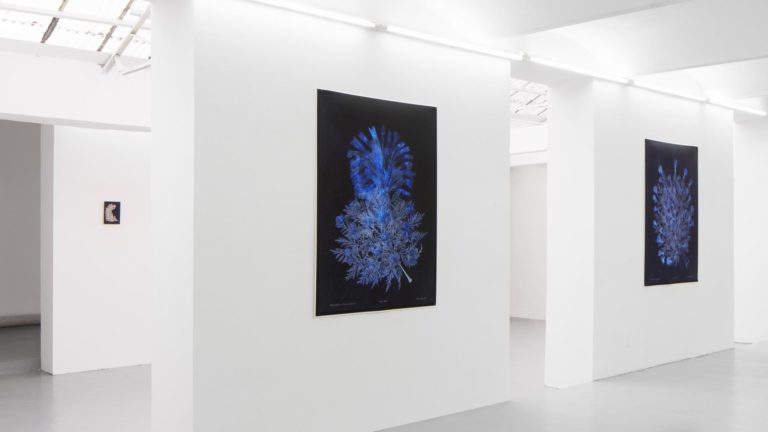Artists: Karel Malich & Utopian Projects
Curated by: Denisa Kujelová
Architect: Tomáš Džadoň
Venue: Fait Gallery, Brno, The Czech Republic
Date: October 16, 2019 – January 11, 2020
Photography: all images copyright and courtesy of the artists and Fait Gallery, Brno
The global rise of modern architecture with visionary projects by Richard Buckminster Fuller, Hans Hollein, Roger Anger, Kenzo Tange, Arat Isozaki and others, together with the publishing of Michel Ragon’s revolutionary book from 1963 devoted to the issues of housing and urbanism in more or less distant future, triggered in the 1960s and 1970s a number of neo-avant-garde responses among further architects, as well as artists. Within the period contextualization, those worthy of note include Ron Herron’s Walking City, Instant City and other designs by the British Archigram studio, New Babylon by Constant Niewenhuys, Spatial City by Yona Friedman, designs by the American Ant Farm group, sea abodes by Japanese Metabolists and the work of the proto-accelerationist Italian collectives Superstudio and Archizoom.
Michel Ragon’s book Où vivrons-nous demain? (Where Will We Live Tomorrow?) was published in Czech in 1967 and came out in instalments in the Výtvarná práce bi-weekly. It summed up the ideas and projects of international architects and urbanists in step with the era of intergalactic flights, anticipating changes in technology and society. Ragon explores in the book new forms of the cities of the future and their possible forms, including futuristic funnel-shaped cities, metabolic and underground cities. He also devotes considerable attention to individual houses, for example, in the form of statues, mobile constructions and future buildings on the Moon. The area of fictional utopian cityscapes without clear territory as envisaged by Thomas More, Tommaso Campanella and Francis Bacon became for many Czechoslovak writers the outlet for frustration over their hopeless situation in the totalitarian regime.
Karel Malich’s utopian architectural projects are the results of his long-term fascination with ideas of space and its potential for the needs of mankind in the future. The artist systematically recorded these visions from the 1960s in the form of preparatory drawings, studies and provisional models. However, only a fragment was executed in the third dimension, due to the limited material possibilities and unfeasible technical requirements.
The artist’s reflections on space were anticipated by landscapes from 1963 in which the motif of an acronex circle rose from a low tempera relief. The landscape subject was developed in early reliefs which show the undulation of surface and segmentation resembling fields, and are viewed as original images of terrain seen from above. The artist increased the plasticity enabled by new materials in further monochromatic reliefs in which he developed the motif into a circle activated into an ellipse and individual dynamizing elements, most often rods and tubes. The interest in relief in the context of the 1960s can be explained by the general trend of special attention paid to relief which progressively grew independent of architecture and sculpture. In regard to Malich’s relief monochromes we should mention other international artists of the period such as Pier Manzoni, Oskar Holweck, Günter Uecker, Yves Klein, Pol Bury, Herman de Vriese, Jan Schoonhoven and Sergio de Camarga.
In parallel with reliefs, the artist started to address in 1967 the subject of corridors in which he continued investigating the possibilities of representing spatial intersections, passages and planes for the movement of energies. The corridors in which the artist first primarily dealt with the problem of overpressure, were for him materialized zones of intersecting paths and flows of energy. These objects are characterized by the polarity of pure, calm planes and dynamic metal elements intersecting them or partially passing through cuts in them. The gradual restraining of the dynamics of the incisions resulted in 1970 in absolute reduction and monochrome areas. At the same time, the artist developed his fascination with space from 1967 also in structures referring to architecture and urbanist projects of utopian visions in which spatial simulations of the flows of energy took place.
Karel Malich continuously recorded the monoliths of elementary forms with unusual and varied shape combinations in the form of sketches approximately from 1964 onwards, yet only a small proportion was realized. Nonetheless, what survives is a large number of designs in several dozen sketchbooks and 3D models made of paper, cardboard and wood, showcased here in this extent for the very first time. Some of these visionary drawings and models were reproduced as early as 1969 in an extensive study by Jiří Padrta entitled To work in accord with the universe and the elements in the Výtvarné umění journal. In this article, unusually long for its time and including an interview with the artist, Padrta emphasized, among other things, that many of Malich’s plastic-spatial constructions were directly intended for the context of internal space without the traditional exhibition approach, i.e. were intended neither for the wall nor for the floor or pedestal but for an open, weightless space. “Others count with the interplay of winds, water and with changes in thermic relations. And yet others count with much larger scales, as well as with matters and materials different from those that can be utilized now in terms of technology and material.” Unfortunately, an ideal exhibition design as proposed by Padrta would be impossible to execute even today.
Karel Malich came closer to his objective of weightlessness and dematerialization of objects through the use of copper wire depicting the flow of energy in linear outlines; it also gave him the opportunity to test the possibilities of the transparent material of pure or colour plexiglass in the first year of the Artchema symposium in Pardubice in 1968. The artist employed this new material in the series called Broken Blocks and Boxes, where plexiglass perfectly blending with the surrounding space replaced non-transparent plywood and metal. Both these materials were used in some of the artist’s models of utopian architectures displayed here.
As has been noted in the broader historical context by Jiří Padrta and later by Jiří Ševčík, Karel Malich’s work shows numerous parallels with Russian constructivists. “Like some of the pioneers of the constructivist idea fifty years ago, namely Tatlin, Gabo and Pevsner, he understood at the onset of his work in the early 1960s that space was, in the words of Gabo’s and Pevsner’s Realistic Manifesto, one of the objective forms which underpin life itself, and on which art must be based as well. It needs to be said, however, that Malich always rejected the proposed affinity with neo-constructivism as he did not feel himself part of this (or any other) movement and his art had completely different points of departure. Yet Malich shared with the 1920s avant-garde the vision in the designs of ideal plans of the future environment addressing people’s alienation from nature and the universe, and the idea of this new dynamic model of mankind, the world and the universe brought him close to Kazimir Malevich.
Malich’s architectural designs have a character of urbanist projects for future, more human societies. In the studies of constructions he incorporated the finding that the stereometric shape was not impenetrable but hollow under its surface, and that this passive block could be activated by a narrow crack, thus linking it to the surrounding space. Based on the needs of new structures, the artist gradually abandoned rectangular shapes, and from circles and ovals employed chiefly in reliefs, he moved to ovoids (by transformation to 3D form) and spirals (by extending into space) as his main motifs in the second half of the 1960s. Spiral also appears in the model of architecture syntheticizing on a circular base several shapes of different materials, one of which is an oval surface of plexiglass underneath which is a spiral-shaped undersea corridor linking copper satellites of different shapes. This morphology, together with the pellucid and transparent materials, gave rise to utopian projects of cities under the sea and rivers, under the ground, thermic architectures, cities for states without the existence of the police, cities on other planets‚ tidal cities, cities in deserts, and the like. Malich’s interest in architecture was triggered by his journey to the USA, and especially his visit to New York in 1967 and its right-angled network of streets in which in his opinion sound traces were confined and amplified. He mentioned the hypothetical realization of some of his studies, provided the flourishing of science and technology continued, in an interview with Hans Ulrich Obrist in 2003. Malich’s proto-images of future environments were thus born out of the combination of abstract forms and existential contents, in complete harmony with natural elements.
The importance which Malich attributes to his architectural projects is illustrated by his comment: “Architecture is the final issue that interests me and which I’d like to have a go at. The approach chosen by many sculptors, the sculptors of dwellings, may not be interesting. Architecture of this kind has existed for a long time. It is strange nostalgia for life in the times long gone.”
Although Malich’s architectural work is cited alongside Yona Friedman, Walter Jonas and Paul Maymont, Malich’s sketches and notes were probably closest to the French architect Robert Le Ricolais whose reflections appeared in Michel Ragon’s book: “And as it will be necessary to coin a new word for the urbanized landscapes arising out of the disintegration of old cities, because those will no longer be cities, or perhaps cities — galaxies (is a scattered planet still a planet?), so it will be necessary to find new names for future constructions, as the word house sounds really anachronistic.”
The ideas of utopian urbanism of future states and cities, as well as small-scale plans and buildings, were preceded, with Malich and further artists represented at the exhibition, Milan Knížák, Václav Cigler, Alex Mlynárčik and the VAL studio, Július Koller, Dalibor Chatrný, Stano Filko and Jozef Jankovič, not only by the rejection of the concept of the existing constructions and cities but, in particular, by radical criticism of the unfree society and the newly introduced ecological topics. The unprecedented progress of cosmic research advanced the visions of futurological worlds as well, including a strong emphasis on their social and environmental aspect.






